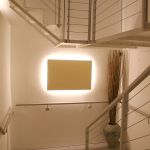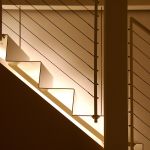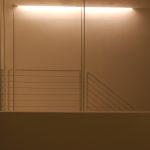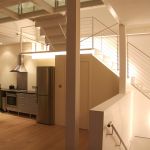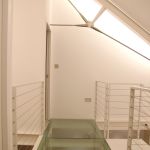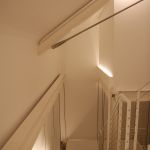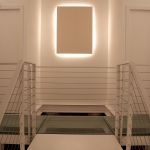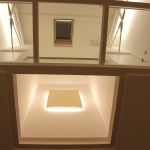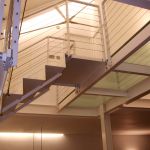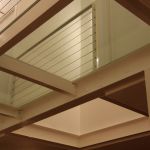Apartment 7.16, The Deco Building, Paintworks
residential project
The Brief
Re:light was commissioned by a private client in January 2007 to provide a simple and unobtrusive lighting scheme for a two-floor apartment on the upper ‘Painthouse’ level. The apartment is minimally fitted out with wooden floors, and a fitted kitchen and bathroom. Internal structural details are left exposed: steel-framed gangways with glass floors and balustrades; l-beams and large, black-framed floor-to-ceiling windows offset by white walls and bare brickwork. The lighting scheme we designed needed to function as an architectural feature that integrated seamlessly with this neutral design and the contemporary fittings.
The Site
Paintworks has come to be known as Bristol’s ‘creative quarter’. It is an imaginative mixed use conversion of a former paint factory site in South Bristol, by the acclaimed London-based developer Verve. This exciting new development includes a bar, business centre, studios, offices and residential spaces. The Deco Building is an art deco, oval-shaped building at the entrance to the main Paintworks development. It consists of offices and one and two bedroom flats that overlook the whole Paintworks site: five apartments on the top floor and two below.
For more details, download the PDF.

