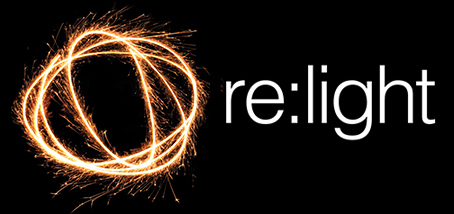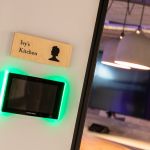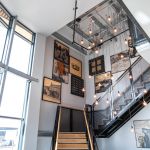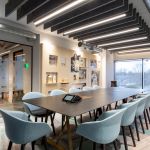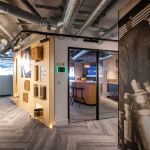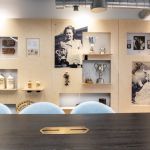Wyke Farms
commercial project
The Brief
We were commissioned to design the lighting scheme for renowned Somerset cheesemaker Wyke Farms at their new commercial hub in Wincanton, comprising modern offices, client meeting rooms, breakout spaces and a tasting room.
Wyke Farms wanted to create an environment that was fresh and modern but that also referenced their heritage as one of the region’s best known dairy producers.
The Site
As with several of our commercial projects this was a multi-purpose space so we created lighting that can be adjusted and modified to suit the activity. Working alongside interior architects Wylde IA we designed a scheme that reflected and enhanced the industrial look of the space – with its open ceilings and exposed ductwork.
The lighting was designed to accentuate the bright and welcoming environment that Wylde IA created. Feature lighting was used for the dramatic spiral staircase and reception area.
We designed focused lighting for display cabinets and the visitor ‘walk through’ area that uses curated photographs, vintage memorabilia and artwork to showcase the company’s journey from farmer to food brand.
