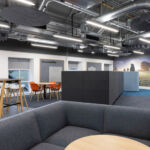Alliance Pharma
commercial project
The Brief
Re:light was part of Wylde Interior Architecture’s core design team hired to transform this prestigious Grade 2 Listed Building for Alliance Pharma, a leading international healthcare business.
Alliance wanted to modernise their existing 1,600sqm site to create a stand-out reception area and a modern uplifting environment fit for post-pandemic work life. They were keen for the new design to reference their industrial heritage and draw out the original features of the listed building.
The Site
Atrium
Wylde IA created a double height reception area, setting out the Alliance brand and referencing the building’s historical heritage. Re:light designed a modern, simple white drop pendant lighting scheme that draws the eye up to the stunning new staircase.
Warm white colour temperature was used to create atmosphere. The white pendants emit a pale gold hue that complements the grey stone walls and bring warmth to the space. Track mounted spotlights pick out feature walls and suspended linear light provide ambient illumination.
Meeting Suite, Lounge, Café and Breakout Space
A new café and breakout space was introduced, providing a link between the reception and office space. Relight created a scheme using hanging LED lights that complement the industrial feel of the space. The LEDs blend in beautifully with the exposed structural ceilings, columns and the new staircase made of powder-coated steel and glass.
A slightly cooler 3oooK colour temperature was used to create an optimal work environment. Re:light used a DALI (digital addressable lighting interface) system and a suspended track with spotlights to effectively illuminate walls.
The scheme was continued throughout the new meeting suites and lounge.
“This new design has revolutionised our staff communication and engagement. The addition of art, creative lighting, air conditioning and soft furnishings has completely changed the feel of the space, creating an atmosphere of creativity.”





