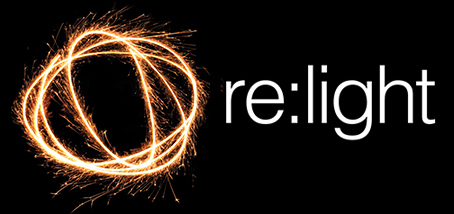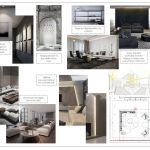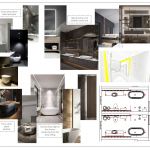Full Design
The most popular of our design services. This is ideal when you want to have an all-inclusive lighting design package for your project. We will be with you throughout the project supporting you on all lighting related matters from the initial concept to site support.
Download ‘Full Design’ pdf
Stage 1: First Meeting
The first meeting is all about getting to know the project and taking a full design brief. This also an opportunity to begin building a good working relationship with the client as well as the design and construction teams.
Stage 3a: Layouts
When the lighting concept has been agreed on, the stage 3a will commence. This will include lighting layouts drawn in CAD with lighting circuit diagrams. Full light fitting specification is included at this stage to indicate which products we recommend in order to achieve the lighting scheme.
Stage 3b: Details
By providing full LED Schematics, Switching & Loading Schedule and Setting Out drawings we make sure that all the necessary technical service is available to teams on site to execute the scheme. This stage also includes all detail drawings for each structurally different feature lighting item. We will calculate a lighting budget to show the cost of each fitting type.
stage3b
stage3b
Stage 3b – Pre
First Fix Meeting
We meet with electricians, architects and clients to explain the proposed lighting design and layouts. This meeting will be minuted and drawings will be revised as appropriate.
stage3b

Stage 2: Concept
We will produce high quality concept mood boards, based on your building layouts, to show our ideas on how to bring the space to life with lighting. Concept layouts will include suggestions for placement of light sources and examples of lighting effects. Initial specification of light fitting types and possible lighting control systems or switching arrangements will be discussed at this point.
stage2
stage2
Stage 2: Meeting
Mood boards and samples of proposed
light fittings will be presented in the concept meeting.
This meeting will be minuted and the
revisions to the concept design
will be made accordingly.
stage2
Stage 4: Site Support
We provide ongoing technical support throughout the project. Our expertise is always available to design and construction teams. We can advise on anything lighting related, including fitting locations, wiring and switching service.
stage4
stage4
Stage 4 – Pre
Second Fix Meeting
This meeting is to ensure that the design has been executed correctly, such as cabling and joinery details prior to second fix.
stage4
stage4
Stage 1: First Meeting
The first meeting is all about getting to know the project and taking a full design brief. This also an opportunity to begin building a good working relationship with the client as well as the design and construction teams.
Stage 2: Concept
We will produce high quality concept mood boards (example 1, example 2, example 3), based on your building layouts, to show our ideas on how to bring the space to life with lighting. Concept layouts will include suggestions for placement of light sources and examples of lighting effects. Initial specification of light fitting types and possible lighting control systems or switching arrangements will be discussed at this point.
stage2
Stage 2: Meeting
Mood boards and samples of
proposed light fittings will be
presented in the concept
meeting. This meeting will be
minuted and the revisions
to the concept design will
be made accordingly.
stage2
Stage 3a: Layouts
When the lighting concept has been agreed on, the stage 3a will commence. This will include lighting layouts drawn in CAD with lighting circuit diagrams. Full light fitting specification is included at this stage to indicate which products we recommend in order to achieve the lighting scheme.
Stage 3b: Details
By providing full LED Schematics, Switching & Loading Schedule and Setting Out drawings we make sure that all the necessary technical service is available to teams on site to execute the scheme. This stage also includes all detail drawings for each structurally different feature lighting item. We will calculate a lighting budget to show the cost of each fitting type.
stage2
Stage 3b – Pre
First Fix Meeting
We meet with electricians, architects and clients to explain the proposed lighting design and layouts. This meeting will be minuted and drawings will be revised as appropriate.
stage2
stage2
Stage 4: Site Support
We provide ongoing technical support throughout the project. Our expertise is always available to design and construction teams. We can advise on anything lighting related, including fitting locations, wiring and switching service.
stage2
Stage 4 – Pre
Second Fix Meeting
This meeting is to ensure that the design has been executed correctly, such as cabling and joinery details prior to second fix.
stage2
stage2
stage2
stage2
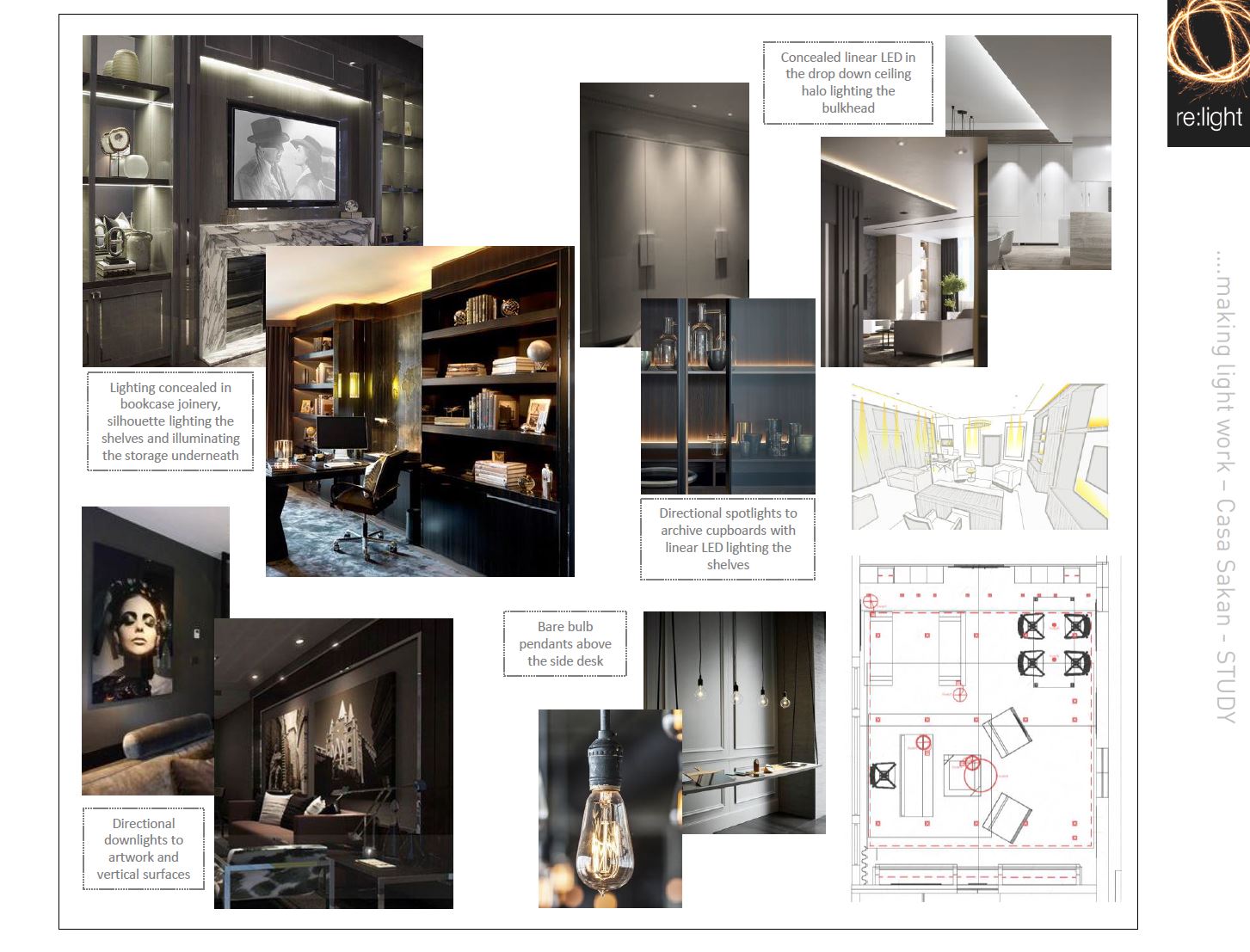

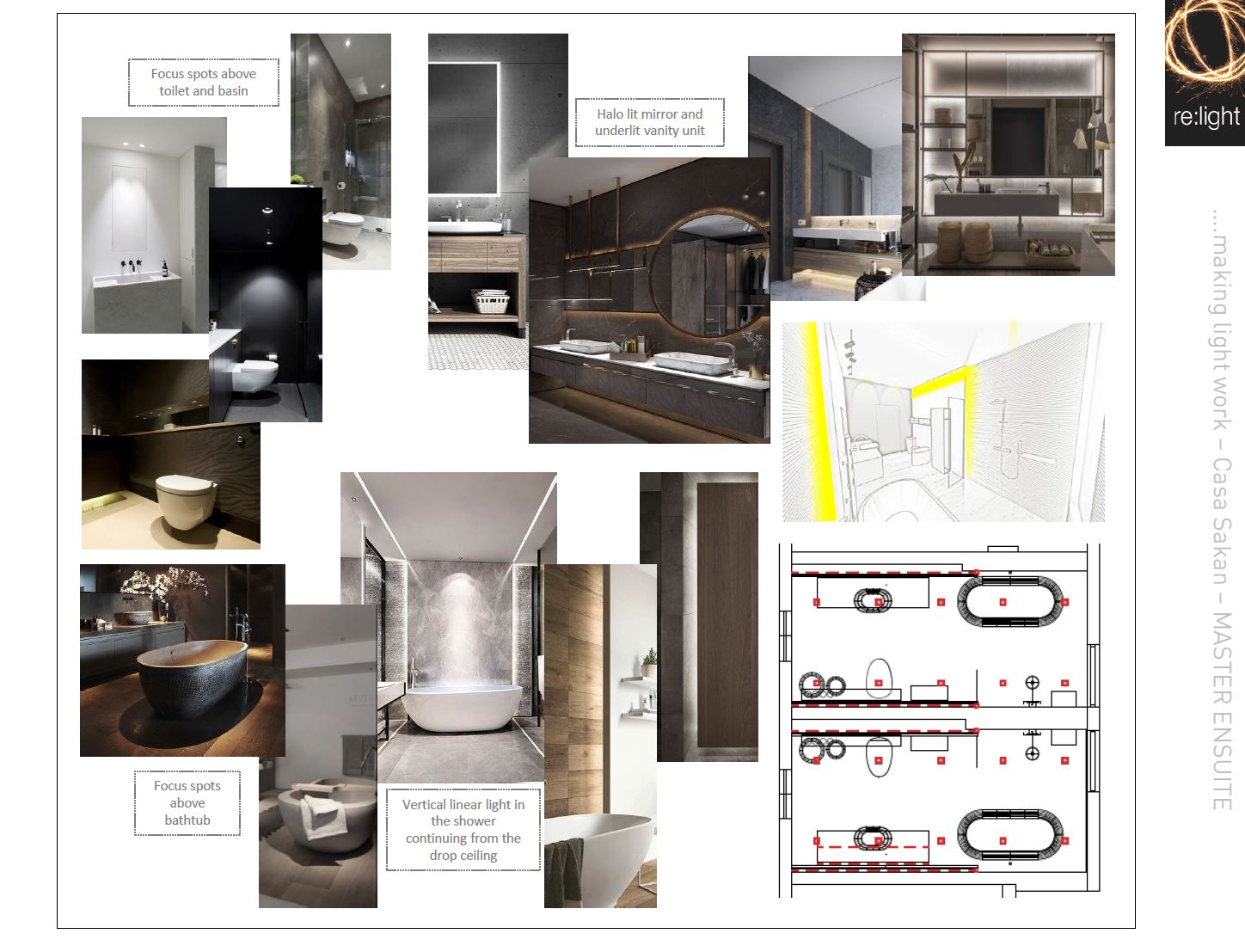
[pdf-embedder url=”https://relight.ltd.uk/wp-content/uploads/2018/11/Lighting-layout.pdf” title=”Lighting layout”]
[pdf-embedder url=”https://relight.ltd.uk/wp-content/uploads/2018/09/LED-Schematic.pdf” title=”LED Schematic”]
[pdf-embedder url=”https://relight.ltd.uk/wp-content/uploads/2018/09/Switching-Loading.pdf” title=”Switching & Loading”]
[pdf-embedder url=”https://relight.ltd.uk/wp-content/uploads/2018/09/Setting-out.pdf” title=”Setting out”]
[pdf-embedder url=”https://relight.ltd.uk/wp-content/uploads/2018/11/Details.pdf”]
