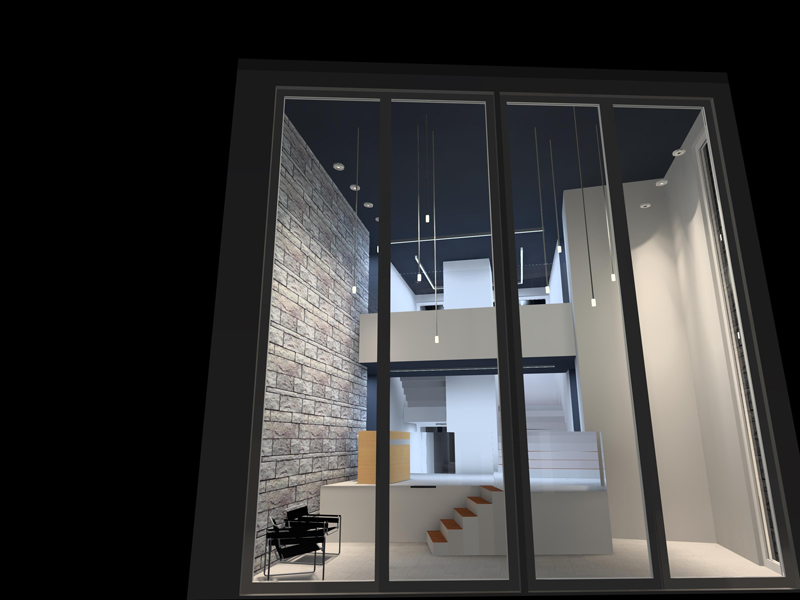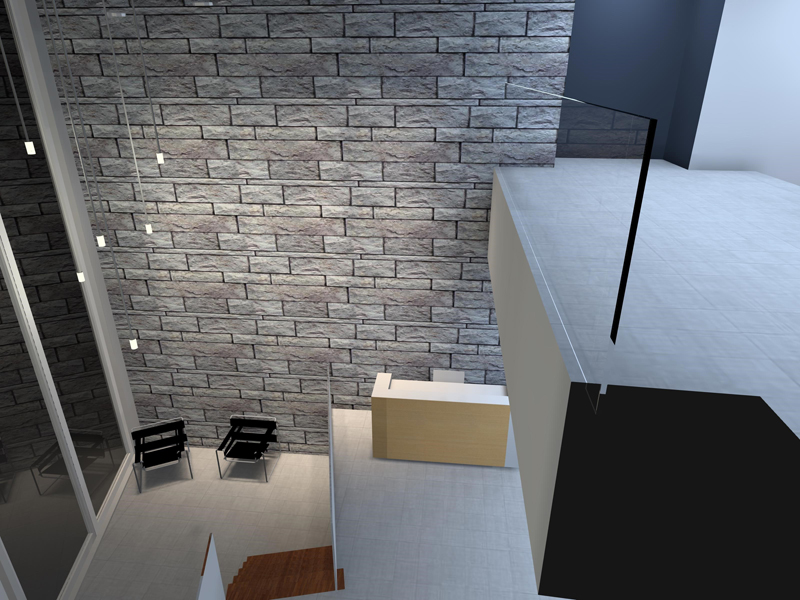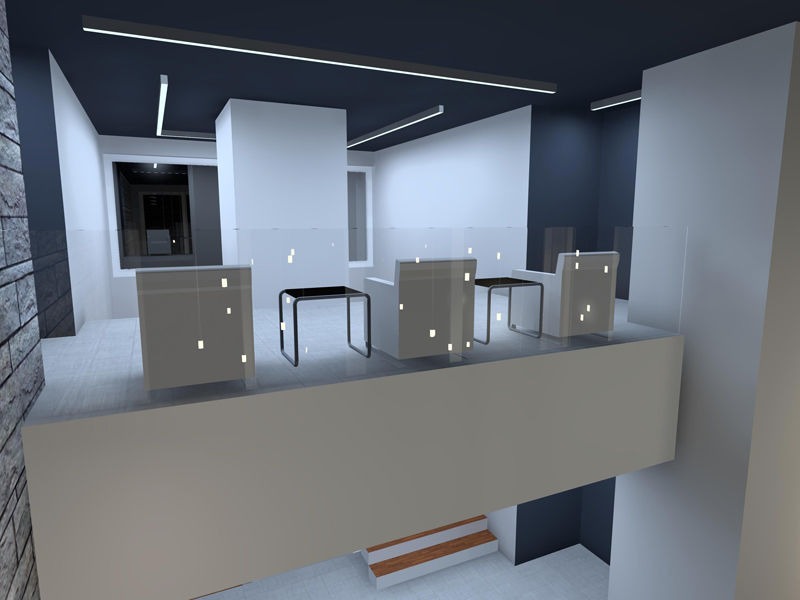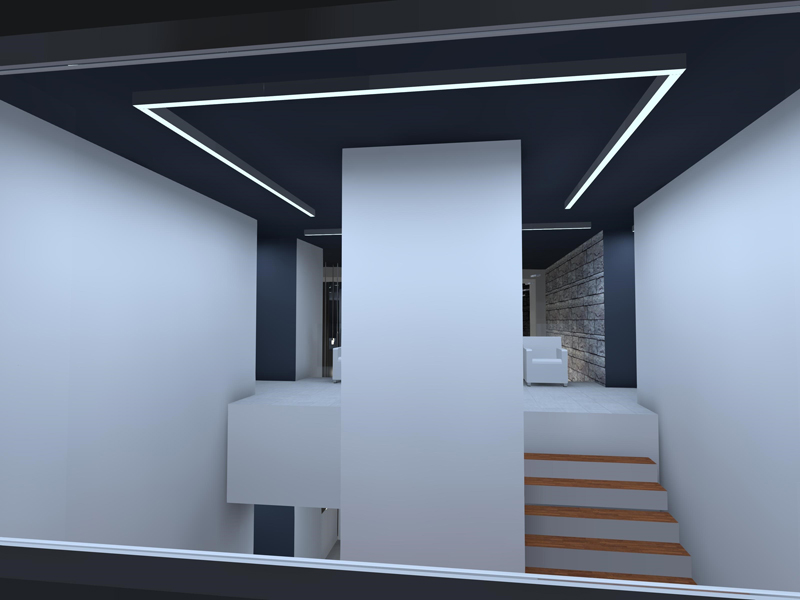Once we have architectural images for a project we work out the light calculations so we know exactly how to properly illuminate a space, taking on board how the room height, walls and other surfaces will impact light levels.
Lighting calculations tell you the exact light levels you will receive within the space and its visual effects on surfaces. Calculating light levels is most commonly used in the commercial environment; however, it can also be required in residential projects when working with large spaces or where light spill and environmental factors are key.
We have extensive experience using lighting design software such as Dialux to meet building regulations or planning requirements. We input architectural CAD drawing into Dialux and it generates 3D model drawings.
These are the 3D images we created during a recent design project for Alliance Pharmaceuticals Limited in Chippenham – lighting their new atrium and expanded workspace. Building work is currently underway and we can’t wait to see the results!




