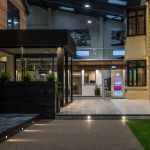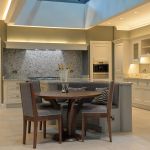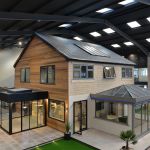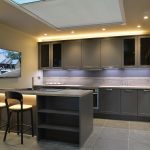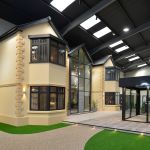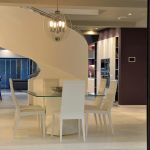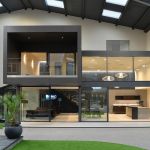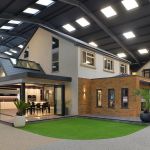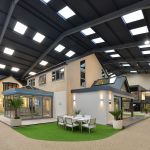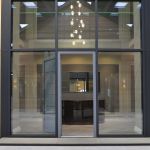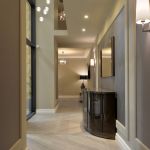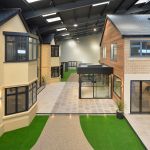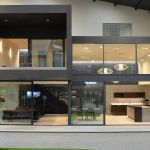Millshaw Park
commercial project
The Brief
Re:light was commissioned by the end client to help create an internal design centre comprising several complete show home design modules within a large warehouse. The lighting scheme had to provide general amenity lighting for the entire area along with targeted illumination for each internal structure. This unique space called for a wide range of different moods and lighting effects. Flexibility and future proofing were prioritised to allow periodic change and reconfiguration of buildings and displays.
The Site
Millshaw Park is sited in the heart of Leeds on a large site comprising several warehouses, a factory and offices. One of the 2360sqm warehouse spaces was to be converted into a design centre featuring traditional and contemporary houses along with a reception area, mezzanine, play media room, multiple kitchen display areas and meeting rooms.
For more details, download the PDF.
“A project of this scale brings a lot of challenges in bringing in all the disciplines of the building together coherently. Re:light provided us the knowledge and understanding of lighting that made sure the space is well lit and that the lighting is to the best standard while being a great support throughout the project as part of the design team.”


