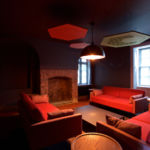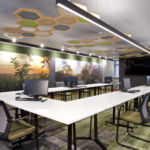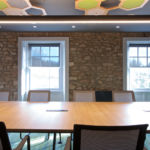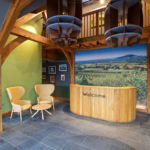Thatchers Farmhouse
commercial project
The Brief
Relight first designed the lighting for the new Thatchers Cider main HQ. Thatchers wanted a modern, uplifting, multi-functional scheme that also referenced their 100-year heritage as one of Somerset’s foremost cider producers.
Phase Two of the project was at Thatchers Farmhouse, a beautiful building that is used for client facing meetings, business events and functions.
Re:light worked with Wylde Interiors on a selection of different sized rooms and a large reception area. The lighting in the Farmhouse needed to create a similar atmosphere as the Phase 1 project but it also needed to highlight the original Farmhouse characteristics, such as the structural beams and oak staircases.
The Site
The Farmhouse was run down and in need of a re-design that reflected the company’s journey from family cider maker to modern high-profile brand.
The rooms included large boardroom style spaces, smaller meeting rooms and relaxed break out areas. Some had lots of natural light while others had none – so each room had very different design requirements.
The lighting needed to serve the different functions of each area while creating an integrated and consistent feel. – as well as complement the vibrant colour scheme of reds and greens.




